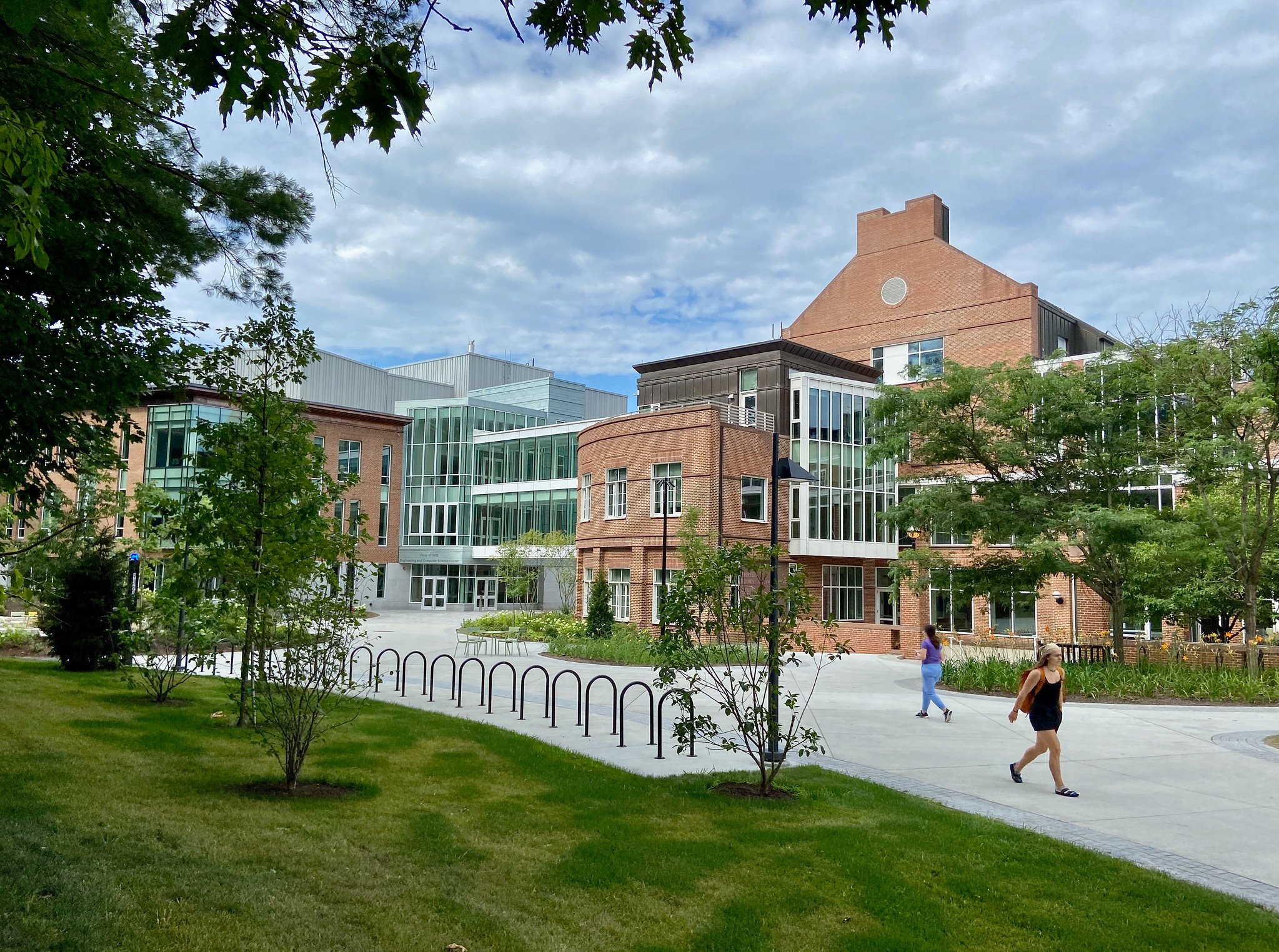









Dartmouth College Center for Engineering and Computer Science
BUILDING TYPE
Academic Interdisciplinary Research and Teaching Building
Combines Engineering and Computer Science
SIZE
160,000 SF
The LEED Platinum-certified, interdisciplinary research facility at Dartmouth College was conceived to address the pressing requirement for state-of-the-art engineering and computer science research and teaching space. The academic research goal was to increase the facilities of both the Thayer School of Engineering and the Department of Computer Science. This program facilitates hands-on instruction and research in biotechnology, cybersecurity, energy technologies, and other vital disciplines that advance knowledge, technological innovation, and problem-solving. The design fosters interaction, teamwork, and collaboration among diverse fields, aiming to stimulate discovery and innovation.
The interior design features an open and transparent layout, with a central atrium functioning as a social nexus. The atrium is a dynamic shifting arrangement of platforms that form collision spaces on each level. The building consists of engineering and computer science neighborhoods and the atrium provides collaborative areas and enables researchers, students, and visitors to observe the activities within the adjacent laboratories.
The architectural design expresses the two masses which embrace the atrium: the east side is a lab block and the west side is an office block. The exterior complements the campus palette of brick academic, research, and residential edifices, achieving an equilibrium between showcasing contemporary research environments and honoring established architectural language and context. The exterior predominantly employs brick, granite, copper, and aluminum windows /curtain wall with triple glazing to enhance thermal efficiency. The façade is meticulously designed and constructed to achieve high energy efficiency and sustainability.
The Center for Engineering and Computer Science (CECS) transforms the west end of the historic campus. By removing a busy vehicular road and a parking lot, the west end has become a special pedestrian destination. An underground parking structure helps maintain the rural academic scale of the neighborhood and the distinctive character of the Dartmouth campus and provides much needed faculty parking for both Thayer and Tuck. The subterranean loading dock for the garage replaces two above-ground docks, considerably improving the campus character.
For this Dartmouth Project, William F. Wilson, FAIA was principal in charge at Wilson Architects until October of 2018. He was the design lead for predesign, programming and 100% schematic design at Wilson Architects. Upon the acquisition of WA by HGA in October 2018, Wilson continued as PIC at HGA until 2020. HGA finalized the CDs and CA for this project. See articles about this project, the HGA site as well as more information on the following links: