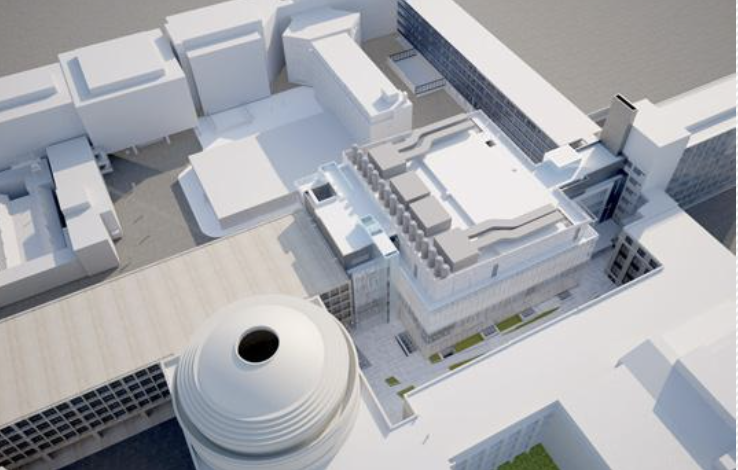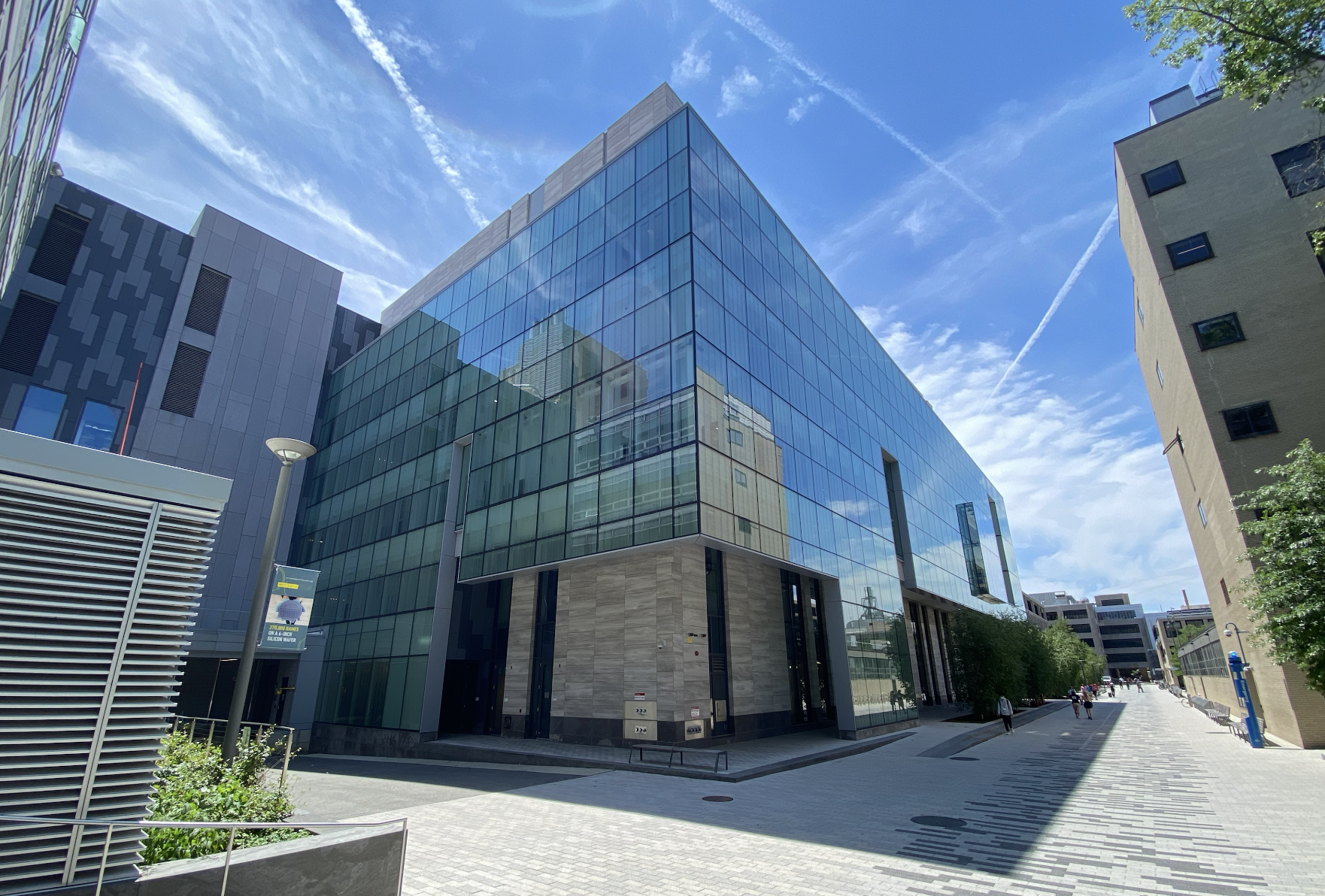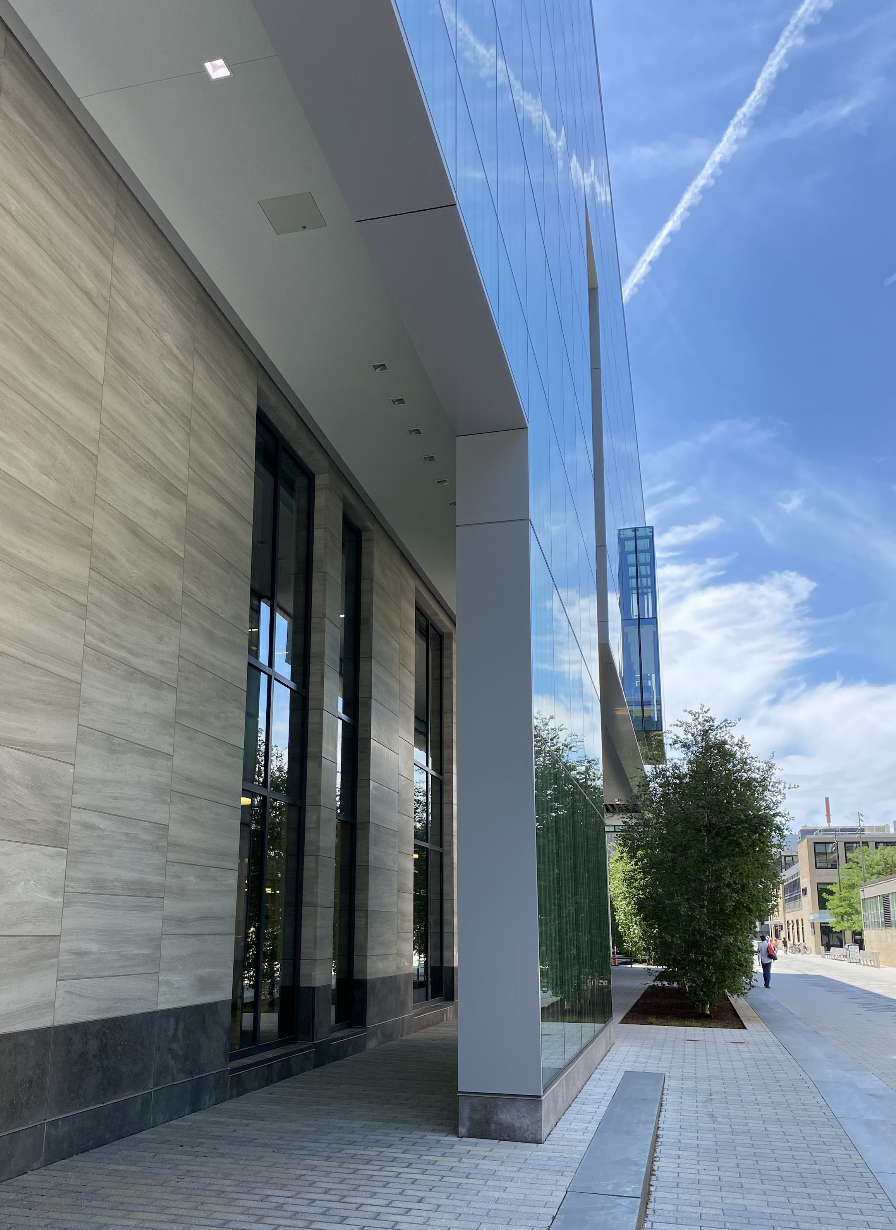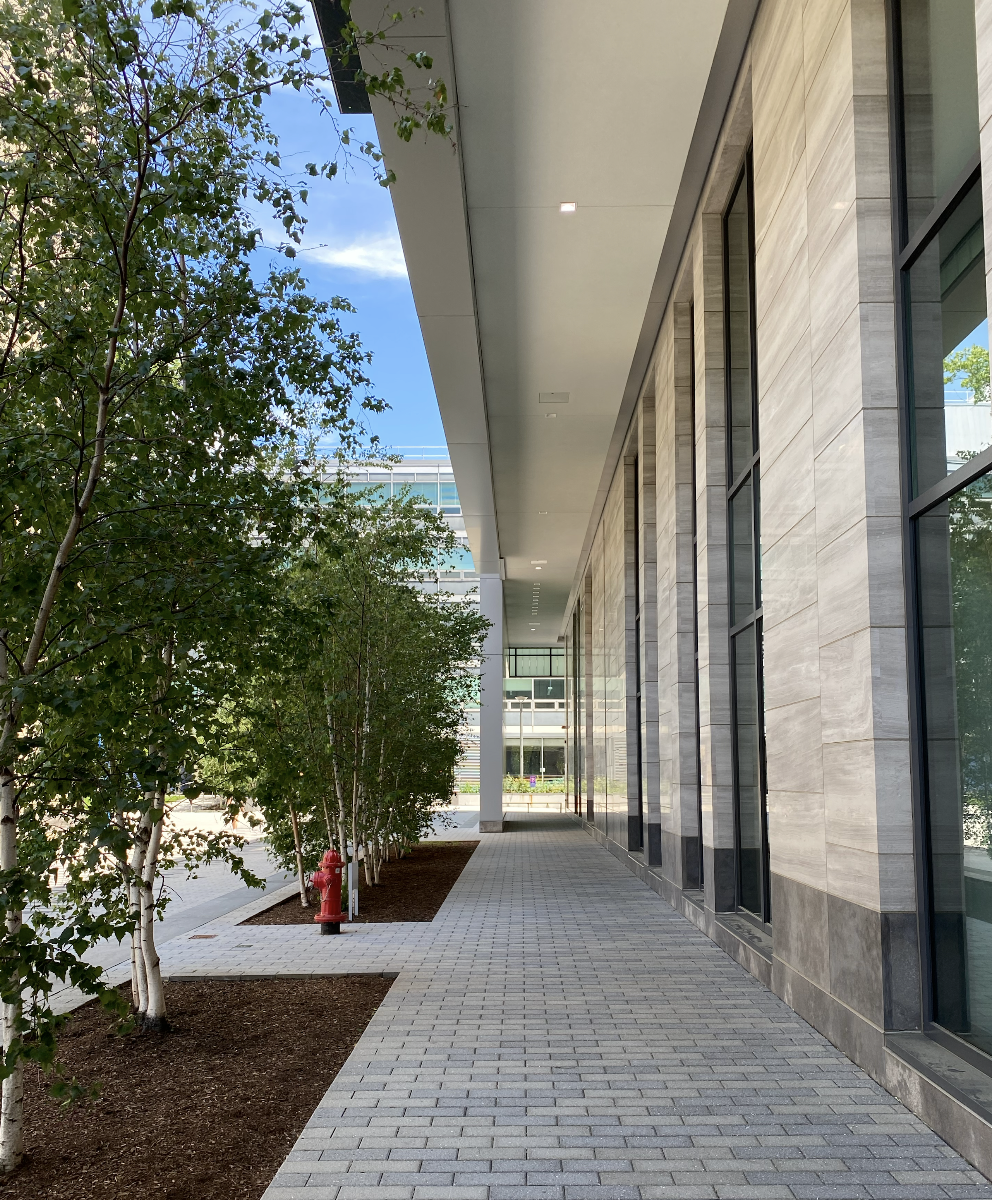




















Massachusetts Institute of Technology MIT.nano
BUILDING TYPE
Nanotechnology lab
SIZE
216,000 SF
Situated at the center of the Massachusetts Institute of Technology campus, MIT.Nano represents a landmark research investment in the core nano/quantum scale technologies. This LEED Platinum Certified structure functions as a central facility, housing 200 state-of-the-art cleanroom tools in a Class 100 cleanroom together with an imaging suite, a nanoscale makerspace, and chemistry teaching laboratory. The staff and the tools in MIT.Nano support nano/quantum work across the campus. The below grade core imaging facility is equipped with advanced microscopes requiring stringent environmental controls for vibration, acoustic, and electromagnetic interference.
The Chemistry teaching lab is a 14,000 sf open plan with multiple bays that uses a unique experiential program. Students work at their own pace, and the open layout supports this curriculum. Nanoscale research facilities are recognized for their substantial energy consumption relative to other building types. A cleanroom research environment requires rigorous air filtration, temperature stability, humidity control, and high ventilation rates, reaching up to 250 air changes per hour. Through a thorough benchmarking and the implementation of comprehensive energy conservation strategies, MIT.nano has realized a 51 percent reduction in energy costs and a 50 percent decrease in greenhouse gas emissions, positioning it as the nation's most energy-efficient research cleanroom.
Attainment of LEED Platinum certification demanded an integrated sustainability approach that involved the campus community. The approach included sustainable strategies, such as resilience to potential flooding, water conservation and stormwater management, and prioritization of user wellness and safety, particularly within the hazardous context of a cleanroom environment.
Wilson Architects led a collaborative process with Environmental Health and Services, facilities, cleanroom staff, users and the design team to achieve a building that uses less energy and at the same time is safer. At the outset, MIT asked Wilson Architects to help determine the capacity of this strategic site. By replacing the existing Building 12, MIT.nano has densified a critical area of the campus core. At the same time, MIT transformed a large former service yard with the addition of new pedestrian pathways and landscaping.
MIT.nano reflects the idea that “Physical proximity is key to collaboration.” Furthermore, through investment in a shared core facility, the Institute has eliminated redundancy of costly equipment, chemicals, and processes, while fostering cross-disciplinary collaboration and engagement.
For this MIT.nano Project, William F. Wilson, FAIA was principal in charge at Wilson Architects. He was the PIC from the start of the project to occupancy. Throughout all project phases, from pre-design, budgeting and programming to schematic design, design development, and the completion of Construction Documents, he led the team. HGA acquired Wilson Architects after the project was complete. See articles about this project as well as more information on the following links: