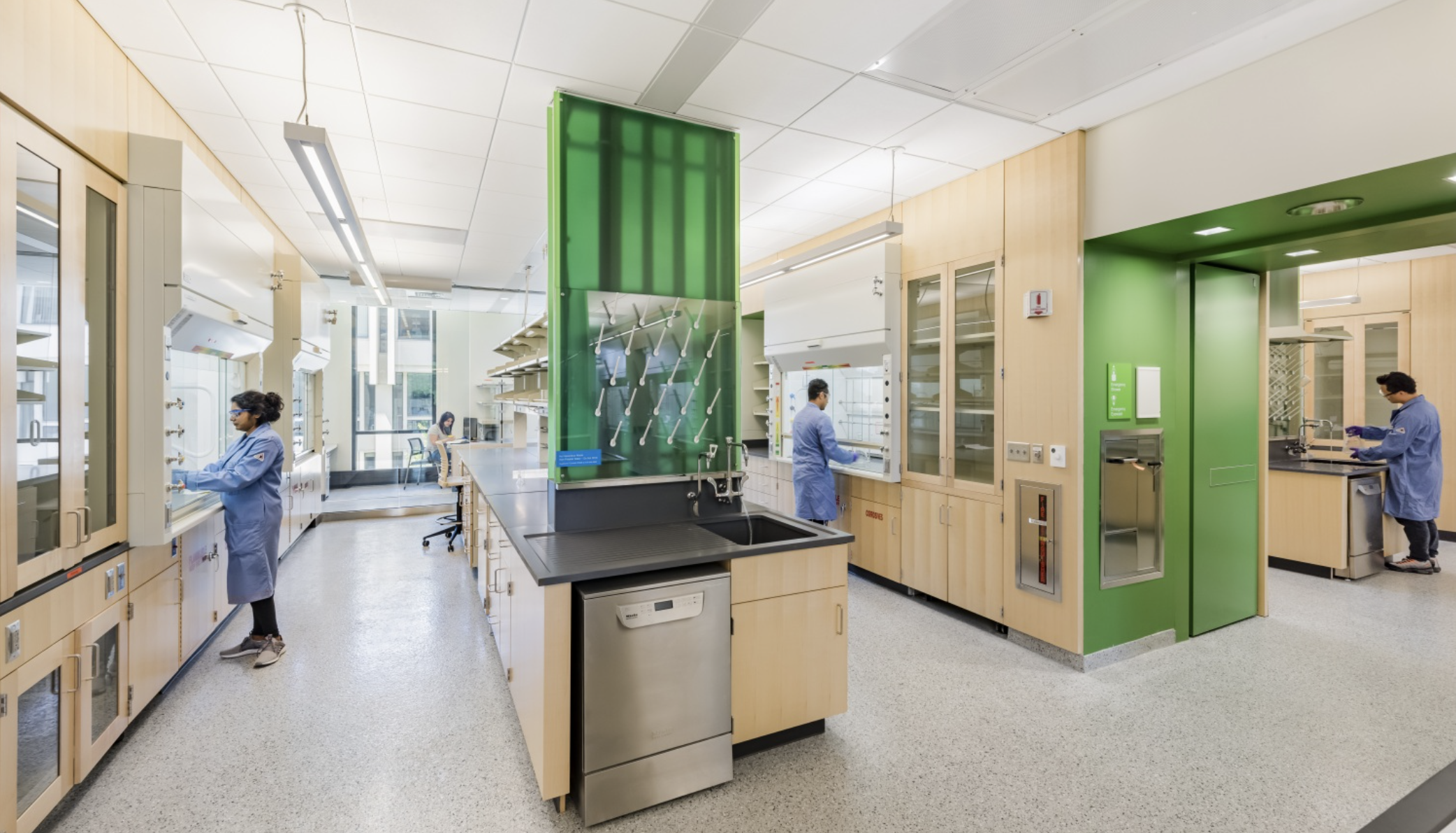






U-Mass Amherst Physical Sciences Building
BUILDING TYPE
Open Chemistry Research Labs, High Bay Physics Labs, Office, Conference, & Reconstruction of historic building for Physics offices
SIZE
95,000 SF + reconstruction
The Physical Sciences Building (PSB), a 95,000 square foot academic research laboratory, facilitates scientific discovery in both synthetic chemistry and physics, accommodating 20 faculty-led research groups with 130 bench positions.
Wilson Architects developed a 15-year Science and Engineering Masterplan, and the PSB is the second capital investment as part of the Masterplan. The three-story building consists of two floors of open plan Synthetic Organic Chemistry labs, on a wider high bay plinth for experimental Physics. The building is connected to two other Chemistry buildings, by bridge to Goessman Hall and by tunnel to Lederle. It also connected to the rebuilt West Experiment Station. The four buildings together with these connections and the landscaped plaza, make an integrated ensemble in a central location.
Concurrently, the West Experiment Station (WES), an original 19th-century historic field laboratory, was reconstructed for offices as part of this project. Due to structural instability, the original WES was deconstructed, though its facade was preserved and its 1890s aesthetic was replicated atop a fireproof steel structure. The West Experiment Station now provides space for physics offices, both Theory and Experimental Research.
The Physical Sciences Building and West Experiment Station together with Goessman and Lederle symbolize the historical foundations and future trajectory of the University, embodying the progression from 19th-century scientific endeavors to 21st-century research. The PSB/WES project demonstrates a commitment to preservation, innovation, sustainability, resilience, universal accessibility, and contextual sensitivity, achieving LEED® Gold certification with 66 points.
For this U-Mass Amherst PSB Project, William F. Wilson, FAIA was principal in charge at Wilson Architects, the Architect of Record. Throughout the phases of this project, from pre-design, budgeting and programming to Certificate of Occupancy in May 2018 he led the Wilson Architects team. Wilson continued as PIC for Wilson HGA after the sale of the firm in October 2018 for certain fit outs associated with the prime contract.